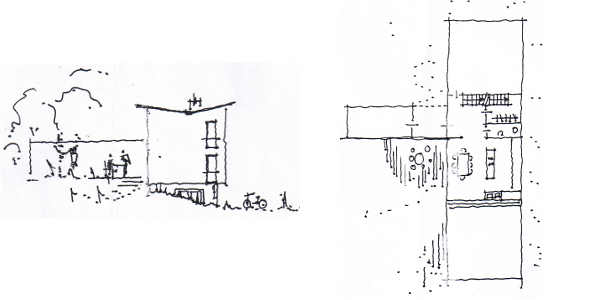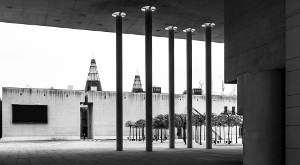Project design
The architect has made arrangements with the client to talk about some first design ideas.
Listen to the description of the preliminary design.

The main building is a rectangular, two-storey structure with a butterfly roof. A smaller rectangular one-storey structure protrudes at a right angle approximately a third of the way along the longer side of the larger element. From a bird’s eye view it looks like a T with differing lengths. The smaller element is a single-storey structure with a flat roof. There are no organic shapes or circles; the right angle prevails.
To be a little bit more precise: The main structure is almost 18m long and 6.50m wide. This will provide a living area of approximately 180m². The height of the building varies due to the slope of the site. At the top of the plot the main structure appears as a two-storey structure, so around 6m in height. At the southern end, 3 levels are visible adding up to around 9m. The smaller, single-storey structure protrudes at a 90° angle by about 7m.
Here’s a description of the Federal Art Museum in Bonn to practise the vocabulary introduced in this unit. Complete the text by choosing the correct translation of the German word.
There is a (Reihe) of 16 (Säulen), one each for each German federal state, next to the building. The (Säulen) are (hohle Zylinder) made of steel. They are
Page-ID: 6340








